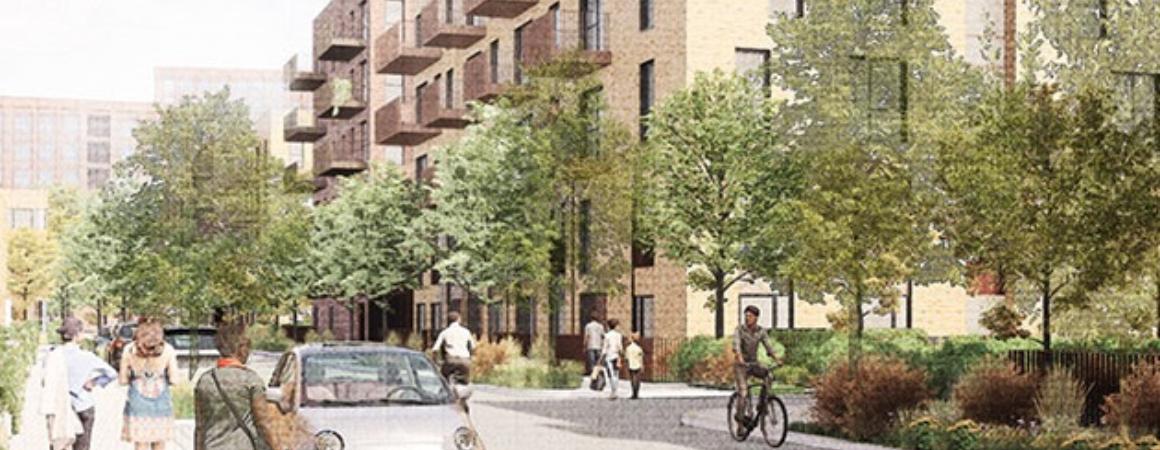Design proposals for Hayes Town Centre Estate
Information about the initial design proposals for Hayes Town Centre Estate and how these continue to be shaped by residents.
Since summer 2020, we have been working closely with residents living on the estate to understand their views on the redevelopment of Hayes Town Centre Estate.
Residents voted in a ballot to decide the future of the estate in spring 2021, with 79% of residents that voted, voting YES for redevelopment.
We have continued to consult with residents living on the estate and hosted 2 public consultations in July and November. Feedback from these events has helped shape our design proposals.
Consultation materials
View the consultation materials via the below links:
- Hayes Town Centre Estate consultation - November 2021 boards (PDF, 20 MB)
- Hayes Town Centre Estate consultation - October information boards (PDF, 17 MB)
- Hayes Town Centre Estate consultation - summer information boards (PDF, 34 MB)
- Hayes Town Centre Estate consultation - workshop boards (PDF, 16 MB)
Proposed designs
The currently proposed designs for the estate include:
- more than 500 new 1, 2, 3 and 4 bedroom apartments, maisonettes and houses
- the new homes will be a mixture of replacement social rented homes, additional council homes, shared equity homes, shared ownership homes and homes for sale.
- a range of building heights, mostly between five and eight storeys, but also two storey homes on Austin Road and a 12-storey building near the canal
- resident only courtyard gardens
- secure resident only car parking below the courtyard plus well-designed on-street parking and electric charging points for cars
- secure resident only cycle, bin and recycling storerooms
- new play areas for children designed with residents
- a new community room

- be well designed, energy efficient, built to modern standards and meet or exceed space standards
- be safe, with fire safety and security as a priority
- have good sized, well-proportioned rooms and generous built-in storage
- have a private outdoor space; a balcony or terrace
- have modern kitchens and bathrooms
- be well insulated so it is warm in the winter and cool in the summer
- achieve good sound insulation
- have good ventilation so there is no damp or condensation
- have 2 toilets if you have 3 or more bedrooms
- be adapted to meet the accessibility needs of residents, if required
- meet 'Secured by Design' standard
- be a mix of apartments and maisonettes, all with their own private outdoor space.
